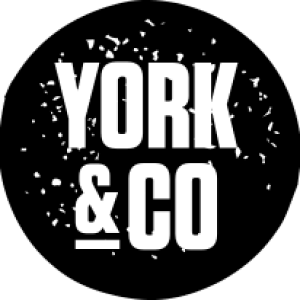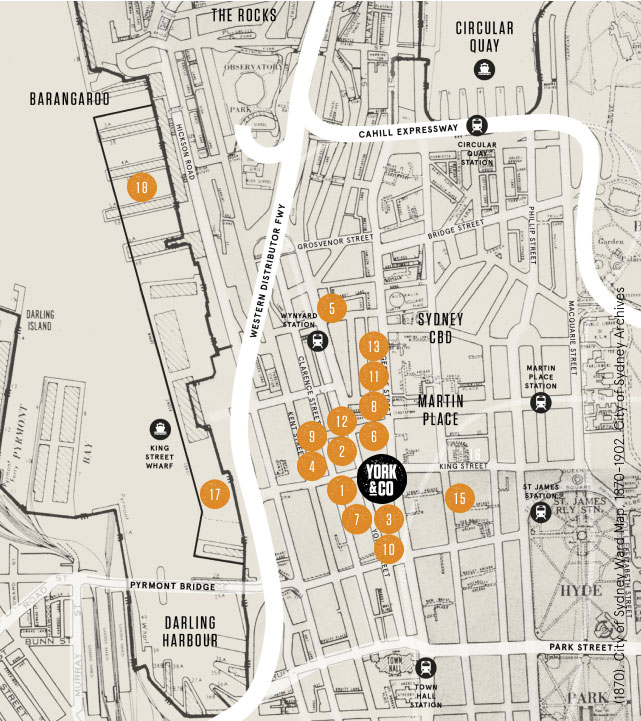



INTRODUCING a unique
opportunity in the
HISTORIC HEART of
Sydney's CBD.

York&Co is a leading example of sustainable design that marries the old with the new. Originally built in 1886 and now transformed into boutique A-grade offices, this distinctive workplace in Sydney CBD’s Western Heritage Precinct is ready once more for grand ambitions. Enquire now for leasing opportunities.






One of the most admirable features in this truly magnificent warehouse, is the UNSTINTED admission of light.”
Illustrated Sydney News, 15 June, 1886.


32-34 York Street was originally built in 1886 for Robert Reid & Co, one of early Sydney’s main importers of soft goods into Australia. Described as a ‘truly magnificent warehouse’ at its opening, the building’s imposing street frontage and high ceilings drew in natural light and afforded a bright and airy experience inside. This light-filled legacy has guided a new architectural vision by SJB and shaped an inspiring workplace of the future.




Engaging inside and out, York&Co’s unique, dual-building design presents as a striking statement that balances historical charm with modern style. A full-height glass façade reveals the building’s inner character and enhances a light-filled workplace experience for your team. Terracotta battens echo the warm hues of the surrounding buildings as part of the city's Western Heritage Precinct.




York&Co offers the ultimate flexibility with A-Grade services, spaces and amenity across 8,366sqm. With single or multi-floor opportunities, here you can create a workplace uniquely shaped to your business’ identity and ambition.



Open, adaptable
and modern.
700 sqm Flexible floor plates
INTEGRATED Floorplans across dual buildings from Level 3+
BESPOKE Fit-out opportunities for unique companies
CONNECT Potential for interconnected floors
A-GRADE TECH Future focused building services
SECURE EOT Shower facilities, 62 bike racks and 93 lockers


Accessible for all tenants of York&Co, the rooftop invites collaboration, networking and social activity. Complete with shaded seating, quiet corners and BBQ facilities, this leafy space provides ample space for a fresher workplace experience.


Take your place
among Sydney's
leading names
and city lights.

700 SQM
Commercial
floors
169 sqm
Exclusive
terrace on
Level 10
73 sqm
Lobby
527 sqm
Retail,
excluding
lobby café
140 sqm
Communal
rooftop
terrace
67 sqm
Lobby
café

Opportunity
for sky
signage




The best of Sydney at
your fingertips.
Equidistant to the CBD’s major transport links of Martin Place, King Street Wharf, Wynyard and Town Hall, York&Co puts your business in the thick of the action. Surrounded by emerging and established cafes, gyms, bars, retailers and restaurants, everything your team needs to thrive is just moments from the door.









COFFEE
11Mecca
21The York Street
32Industry Beans
42Skittle Lane
55Bar Bellaccino
BAR
61Prince of York
72he Baxter Inn
82Employees Only
92PS40
102The Rook
112Sammy Jr.
123Stitch Bar
DINING
131Seta Sydney
142The Restaurant
Pendolino
154Pitt Street Mall
16525 Martin Place
177King Street
1810Wharf precinct
Stitch Bar
ESSENTIALS
191Coles Local
201Terry White Chemmart
212Woolworths Metro
Pitt Street
223Australia Post GPO
RETAIL
232Boutique retail on
George Street
243Queen Victoria
Building
254Pitt Street Mall
264Westfield Sydney
274Boutique retail on
Castlereagh Street
286David Jones
WELLBEING
293Millenniumn
Wellness Centre
304Virgin Active
Pitt Street
314Fitness First
Platinum
324MedClinic GeorgeStreet
PARK
335Wynyard Park
347Hyde Park
3520Barangaroo
Reserve










At Milligan Group, our mission is to create signature buildings that resonate, inspire people and enrich experiences.
Established in 2010, Milligan Group has been quietly contributing to the rapidly changing inner-Sydney landscape. Taking pride in actively working with many of Australia’s leading minds in design and architecture, Milligan is focused on creating new benchmarks for sustainable commercial workspaces, retail spaces and apartment living. With a track record spanning more than a decade, our footprint is embedded in Sydney. Taking a people-centric approach, Milligan’s projects have one championing goal: to enhance the lives of occupants and communities.




SJB Architecture is a multidisciplinary design firm, delivering architecture, interior design, urban design and strategic planning services across Australia.
We believe good architecture should do more than fulfil functional necessities, it must express place, community and the era in which it is built. The buildings we design consolidate and enhance the urban fabric. They activate places and bring delight, and occasionally surprise users. For over 40 years we have challenged stale preconceptions about how to improve, expand and intensify people’s work and private lives through built form.




Secure your place
in history at York&Co.










